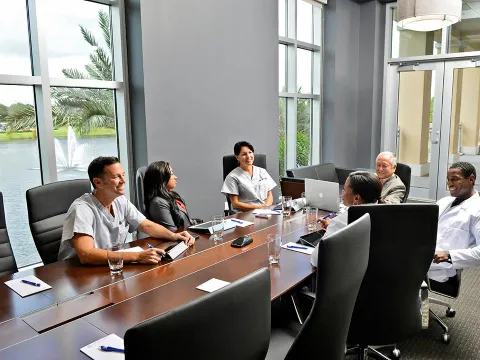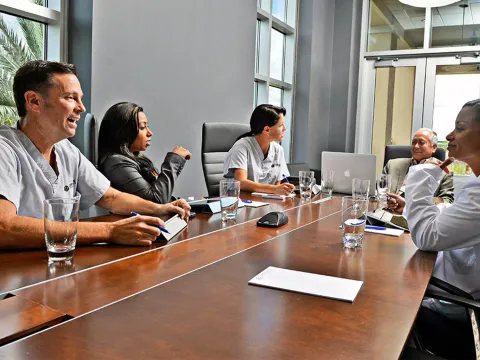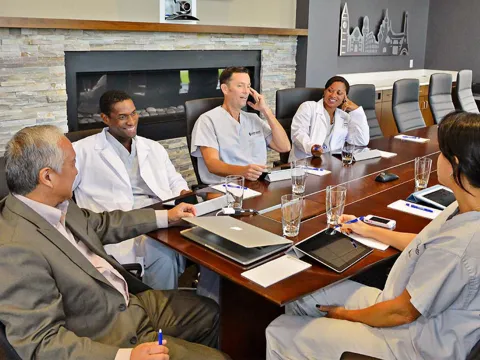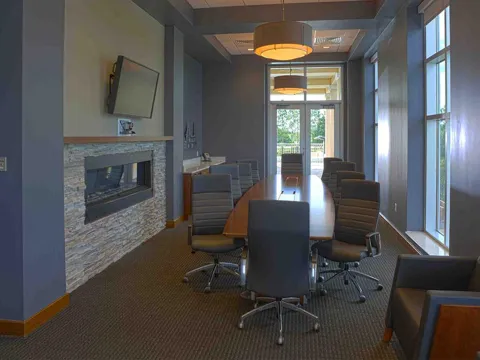
Executive Boardroom
Our Executive Boardroom is great for meetings, lunches or entertaining clients and associates. This room has access to two second-floor terraces that overlook the water, video conferencing and AV capabilities.
About the Executive Boardroom
| Specifications | Available Setup Options |
|---|---|
| Square Footage: 350 sq ft | Boardroom Setup: Seats 16 |
| Dimensions: 30' x 11.5' | |
| Ceiling Height: 10' | |
| ADA Accessible: Yes | |
| Restroom Options: 2 | |
| Lighting: Overhead Fluorescent | |
| A/V Capabilities | Additional Information |
|---|---|
|
Safety First Aid: AED on site |
| Electrical: 28 outlets | |
| Room Location: 2nd Floor |
A Great Place for Meetings, Lunches or Entertaining Clients and Associates
Want to See More?
View the AdventHealth Nicholson Center Celebration Health Facility room directory.




