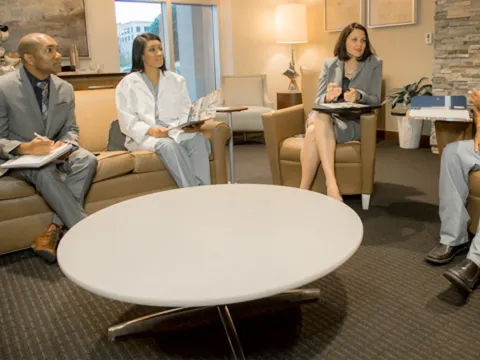
Versatile Meeting Space Collaboration Suite
This 396 square foot versatile room can be transformed for each event. From a VIP Room to an extra changing room, this space can be configured to cater to your needs.
About the Collaboration Suite
| Specifications | A/V Capabilities |
|---|---|
| Square Footage: 396 sq ft |
|
| Dimensions: 22' x 18' |
|
| Ceiling Height: 10' |
|
| ADA Accessible: Yes |
|
| Restroom Options: 2 |
|
| Lighting: Overhead Fluorescent |
| Additional Information |
|---|
| Room Location: 1st Floor |
Want to See More?
View the AdventHealth Nicholson Center Celebration Health Facility room directory.

